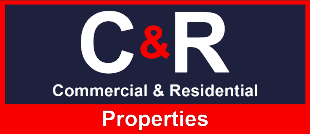Entrance Hall
Blue half glazed UPVC door. Herringbone floor. Stairs to 1st floor. Ceiling light point. Radiator. Door to lounge.
Lounge 4.27m x 3.67m (14' x 12' )
UPVC window to front elevation. Herringbone floor, chimney breast Feature fire and media point above. Range of power points, Feature led ceiling light. Radiator.
Dining Room 4.05m x 2.23m (13' 3" x 7' 4")
UPVC window to rear elevation. Herringbone floor, Range of power points. Feature led ceiling light. Radiator. Storage cupboard housing gas combination boiler.
Kitchen 4.05m x 2.28m (13' 3" x 7' 6")
UPVC window to side and rear elevations as well as UPVC door to garden. A newly fitted contemporary kitchen fitted with a range of wall and floor units finished in grey with brushed metal handles and white marble effect worktops with splashbacks. Black feature inset sink with mixer tap, Integrated fridge freezer, oven and hob with extractor over. Space and plumbing for a washing machine. Range of brushed metal power points and feature LED light. Radiator.
Downstairs W.C 1.44m x 0.81m (4' 9" x 2' 8")
A newlly fitted 2 Piece white suite consisting of a low level W.C and a feature handwash bowl and satin brass mixer tap with gold mosaic splash back. Inset feature niche. Ceiling light point.
Stairs and Landing
Stairs painted white with newly laid carpet.
Bedroom 1
UPVC to front elevation. Newly fitted grey carpet, built in wardrobe. Radiator. range of power point. feature led ceiling light point.
Bedroom 2
UPVC to rear elevation. Newly fitted grey carpet, built in wardrobe. Radiator. range of power point. feature led ceiling light point.
Bedroom 3 2.19m x 2.04m (7' 2" x 6' 8")
UPVC to front elevation. Newly fitted grey carpet, . Radiator. range of power point. feature led ceiling light point.
Bathroom 1.77m x 1.49m (5' 10" x 4' 11")
UPVC to rear. A Newly fitted 3 piece white bathroom suite consisting of a bath with panel and feature black rain water power shower over with attachment and a black feature shower screen. Marble stand with black marble effect finish bowel with black mixer tap. low level W.C White marble effect tiling over bathr and sink satin black finish towel radiator. ceiling light point.
External
Front area
Majority slabbed offering off road parking. Alley way to rear garden.
Rear Garden
Slabbed patio area and remainder laid to lawn and shrubbery. Perimiter fencing all round.
Tenure
Tenure: Freehold
EPC: C
Agents Notes
NOTICE: C & R Properties for themselves and for the vendors or lessors of this property who’s agents they are give notice that:
(i) the particulars are set out as a general outline for the guidance of intending purchasers or lessees, and do not constitute, nor part of an offer or contract;
(ii) all descriptions, dimensions, reference to condition and necessary permissions for use and occupation, and other details are given in good faith and are believed to be correct but any intending purchasers or tenants should not rely on them as statements or representations of fact but must satisfy themselves by inspection or other wise as to the correctness of each of them;
(iii) no person in the employment of C & R Properties has any authority to make or give any representation or warranty whatever in relation to this property.


















