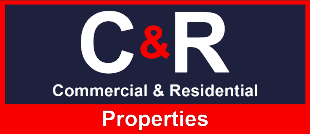Hallway
Parquet flooring, ceiling light switch, double doors leading to storage area housing the boiler.
Open Plan Lounge / Kitchen 4.37m x 9.41m (14' 4" x 30' 10")
Bright & Spacious lounge, celing light pointS, double glazed windows and french doors leading to a spacious balcony. High specification and fully integral kitchen with a range of fitted base and wall units, integral oven, intergrated electric hob, sink unit with mixer tap, built in fridge freezer, built in dishwasher. Kitchen island providing plenty of storage with over head hanging feature lights. Parquet flooring throughout.
Master Bedroom 3.39m x 3.96m (11' 1" x 13' )
Spacious master bedroom, ceiling light point, electric radiator, double glazed window to two aspects, built in wardrobe.
Bathroom 2.09m x 2.13m (6' 10" x 7' )
Three piece bathroom suite comprising bath with shower over, wash hand basin, low level WC, towel radiator, part tiled walls
General Information
245 years remaining on the lease. Ground rent £250 per annum. Service charge £867 per quarter. EPC Rating C. Council Tax Band B. EWS1 Rating A2.
Agents Notes
NOTICE: C & R Properties for themselves and for the vendors or lessors of this property who’s agents they are give notice that: (i) the particulars are set out as a general outline for the guidance of intending purchasers or lessees, and do not constitute, nor part of an offer or contract; (ii) all descriptions, dimensions, reference to condition and necessary permissions for use and occupation, and other details are given in good faith and are believed to be correct but any intending purchasers or tenants should not rely on them as statements or representations of fact but must satisfy themselves by inspection or other wise as to the correctness of each of them; (iii) no person in the employment of C & R Properties has any authority to make or give any representation or warranty whatever in relation to this property.






















